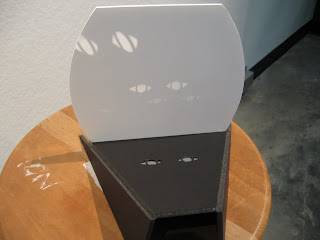





In spending so much time in the Moore Humanities building I found that although it is a large building with many large spaces it really has many small environments within creating special and intimate moments for those who inhabit them. Sitting in the main lobby I found that the bench area underneath the stairs is where people love to gather to people watch, read, and even sleep. This little shelter under the stairs provides people who sit there with a view from which they can watch passing people and not feel threatened by outside attention.
In designing my 3D model walkway/circulation zone I played around a lot with the scale figures I created. Perhaps out of silliness, I created scale samurai sword fighters, which I placed on top of my cantilevering walkway. After looking at them in relation to the other figures I decided I would present the model with the two samurais on top having their own moment while the other figures could be below. The samurais actually provided much strength to my model in that they could have their own private sparring/training/battle or what ever story the viewer may create. I feel like I created a basis through which people can create a story or moment for themselves vicariously through the scale figures. There is also a duality in that there are also people below to not only show a man's relation to the structure's height but to create basis for another moment separate from that of the samurai's. I learned that a lot more than what we think of the project is dependent on the scale figures; scale figures with agency can enhance and provide more visual stimulation and meaning for the project than generic standing figures.



There is a duality in the Moore Humanities building as discussed above that although it is comprised of many large spaces it has many concentrated areas where people like to gather or study and meditate alone. It is often in these moments that because you are on free time and you don't have to do homework that you are most productive. The lobby of the MHRA seems to pull people into its intimate spaces and encourage this productiveness. It is perhaps that during these moments you feel as if you are on free time and you are not stressed about getting the work done but rather focused on what it is you are doing.
There is a duality in the respective purposes for why emperors created larger baths as well as in how Pharaohs created successively larger pyramids. Although both civilizations’ emperors would do this to glorify their own power there were other reasons. The pharaohs created their pyramids to glorify themselves before the Gods so that they would be well received. The emperor Diocletian created his large and grand bathhouses to not only glorify himself but to appease the people while the four emperors slowly imploded Rome in a power struggle (McManus, 1).
In my final 3D model I show a duality in that thin linear pieces "stretch" to imply a larger space. The top piece’s structure curves downward to direct the eye inward and around so that a circulation zone is implied below the structure not just on top.










 This was from a coffee shop in Winston Salem my father and I went to on the way to visit my uncle. We sat at the small bar area. My father thought I looked kind of stupid sketching people and he kept making little faces. For once I guess it was a case of the parent being embarrassed by the kid rather than the other way around.
This was from a coffee shop in Winston Salem my father and I went to on the way to visit my uncle. We sat at the small bar area. My father thought I looked kind of stupid sketching people and he kept making little faces. For once I guess it was a case of the parent being embarrassed by the kid rather than the other way around. This was from Brixx Pizza where Christy Wallace, Rebecca Ladd and myself went for dinner sunday night. I watched these two high school kids. I could tell they were on a date together and were pretty nervous. The guy kept shuffling around moving the silverware and his arms a lot. The girl would slouch up and down then get straight up and run her hands through her hair. It was a lot of fun to watch
This was from Brixx Pizza where Christy Wallace, Rebecca Ladd and myself went for dinner sunday night. I watched these two high school kids. I could tell they were on a date together and were pretty nervous. The guy kept shuffling around moving the silverware and his arms a lot. The girl would slouch up and down then get straight up and run her hands through her hair. It was a lot of fun to watch



