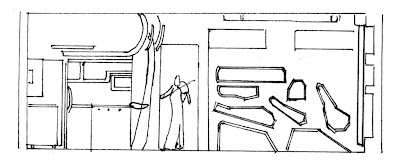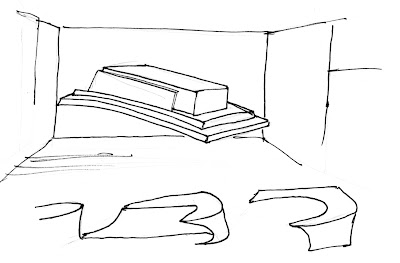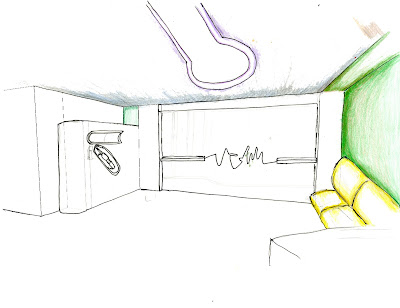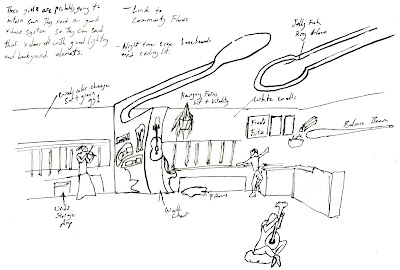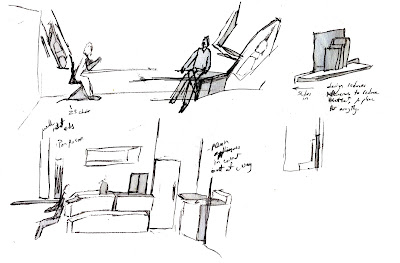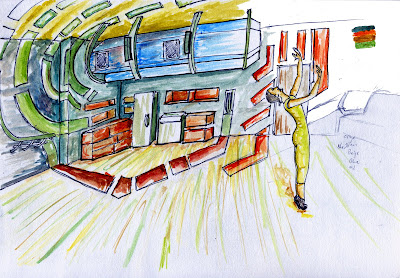-Entrances at least 34" wide.
- Door should not interfere with appliances. Clearance should be 18" past door length.
- Work triangle should be used where distances travelled to each station should be between 4'-9',
- A large and tall appliance should not block two work centers.
- No major traffic circulation should pass through work triangle.
- Work isle width should be at least 42." In a "U" shaped kitchen the isle should be at least 60" wide. Spaces should have at least 60" minimum diameter for ease of wheelchair maneuverability.
- Walkways should be at least 36."
- Seating areas should have at lest 36" clearance between walls and counter table space. 60" for wheelchairs.
- Seated counters and tables should have 24"x18" deep knee space.
- Sink should be located between cooking surface and refrigerator.
- Knee space under sink 27" minimum for wheelchairs with a 34" max sink height.
- Sink bowl should be no deeper than 6.5"
- Exposed water ducts should be insulated.
- At least 24" Preparation area next to sink.
- If sink is located next to a corner there should be at least 3" frontage from adjoining counter with at least 21" of free space at adjoining counter.
- A section of continuous countertop at least 30" wide with adaptable knee space included.
- Countertop height should be between 29"-36" and adjustable for wheelchairs.
- Dishwasher should be within 36" of edge of sink. 21" clearance space between dishwasher and sink.
- Floor space of at least 30"x48" adjacent to dishwasher.
- Have at least two waste receptacles near cleanup/prep/sink areas.
- 15" of work area on handle side of refrigerator.
- 30"x48" clear workspace in front of refrigerator.
- at least 12"-15" of work-top area on both sides of cook surface. These areas must be at the same height as the cook surface.
-Countertop should extend at least 9" from back of cooking surface.
- Create knee space under cook top for wheelchairs with protective surfacing under the counter.
- 24" clearance between cooking surface and nonflammable surface above.
- cooking areas should be well vented. Vent controls should be placed 15"-44" above floor.
- Do not place cooking surface beneath a window.
- A fire extinguisher should be placed near the entrance/exit of kitchen.
- microwave oven and cabinets bottom should be 3" below user's shoulders and no more than 54" off floor. Microwave must be at least 15" off floor for wheelchair users with controls below 48" off the floor.
- At least 15" work area below or adjacent to microwave.
- 15" workspace next to oven. Workspaces across from oven must be at least 48" away.
- At least two counter heights should be offered.
- At least 158" of countertop 24" deep should be offered.
- use clipped or rounded corner counters.
- 150 square feet of shelf/drawer frontage for small kitchens, 350 for medium sized.
- Frequently used items should be 15"-48" above floor.
- GFCI (Ground Fault Circuit Interrupter) protection necessary for all appliances in servicing work-tops.
- All work stations should be well illuminated.
- At least one wall switch for lights. Lighting should be adjustable.

























