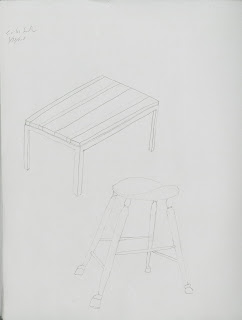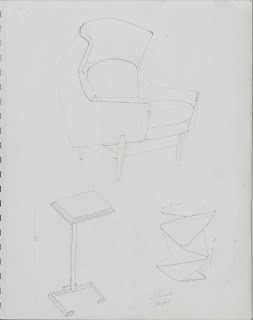Audience-
For our diagrams each student had to find out how we could integrate our audience with our diagrams. Instead of placing captions on or below the perspectives we decided to paste strings to certain perspectives and run them to places on the diagrams where their focal point corresponds. This way someone who has never stepped inside our building can connect the focal point of the string to the perspective and integrate themselves into the diagram as well as the perspectives. The visual tool of creating diagrams to link to a space is related to renaissance designers in the ways they chose to present their cathedrals to the public. scenes projected in bas relief in interior and exterior walls in order to educate the mostly illiterate public on stories of the bible. The expressions through body language of the statues brings observers into the mood of the depicted scene.






[RE]visions-
This week our main project focus is on developing a light fixture/mainipulating product that relates to something we found in nature such as a leaf or rock. We are to make the final product out of 1/4" Medium Density Fiber Board (MDF). Because it is going to be something somewhat large and made out of a strong planar material I want my piece to be functional perhaps like a piece of furniture. I found a nice piece of bark with lots of "plates" or bark clusters that come together to create the whole. The pieces of bark are also layered very thinly and finely. From the bark I made many drawings- visions of what my bark is as well as what it can be. Each drawing is a re-vision of a certain characteristic of the bark. From these drawings I created a small 3":1' model based on the stratification and layering of the bark. Making the model really helped me to realize better than a drawing what my desk/table would look like. The small model showed me how the base is awkwardly tall for the table top. In making the full scale prototype out of cardboard I made the base relate more in size to the table top, but in many ways its shape is still not quite connected to the top. Perhaps I will introduce the slats into the main structure of the desk somehow.




Character-
In picking furniture drawings for Suzanne's class, I chose pieces that had character in that the pieces themselves seemed to have dictate their own backdrop.


Transition-
From creating my first small scale model to the full scale prototype there is a much faster transition of making it as I already understand how the table will look. Also from the first model I've learned how the transition from the table surface to the legs is awkward. however in order to remediate this I had the slats "trickle" down the main stem of the prototype so that the transition from base to top isn't so awkward. I understand that the base still does not connect as well as it could which I will address in further revisions.
Datum-
A line, plane or volume that organizes forms into a pattern within a space













